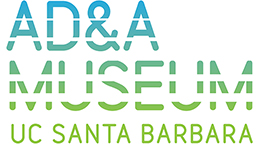Lutah Maria Riggs: Vedanta Temple (Montecito, Calif.)
Description
Riggs designed the main temple building, as well as the gate house, shrine room, carport, and pavilion on the Vedanta grounds. Riggs studied the architectural forms of China, Japan, and India before building the temple, and applied classic forms to the shape of the building. The temple building is situated in such a way as to provide views south towards the Pacific Ocean, and north to the Santa Ynez mountains.
Creator
Lutah Maria Riggs, Architect
Source
Lutah Maria Riggs papers, Architecture and Design Collection. Art, Design & Architecture Museum; University of California, Santa Barbara.
Date
1955
Rights
Transmission or reproduction of materials protected by copyright beyond that allowed by fair use requires the written permission of the copyright owners. Copyright restrictions also apply to digital representations of the original materials. Works not in the public domain cannot be commercially exploited without permission of the copyright owner. Responsibility for any use rests exclusively with the user. University of California Regents.
Collection
Citation
Lutah Maria Riggs, Architect, “Lutah Maria Riggs: Vedanta Temple (Montecito, Calif.),” UCSB ADC Omeka, accessed December 11, 2024, https://538382.xhf3dhut3.asia/items/show/212.




