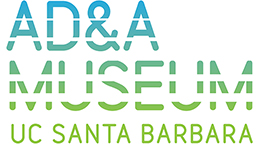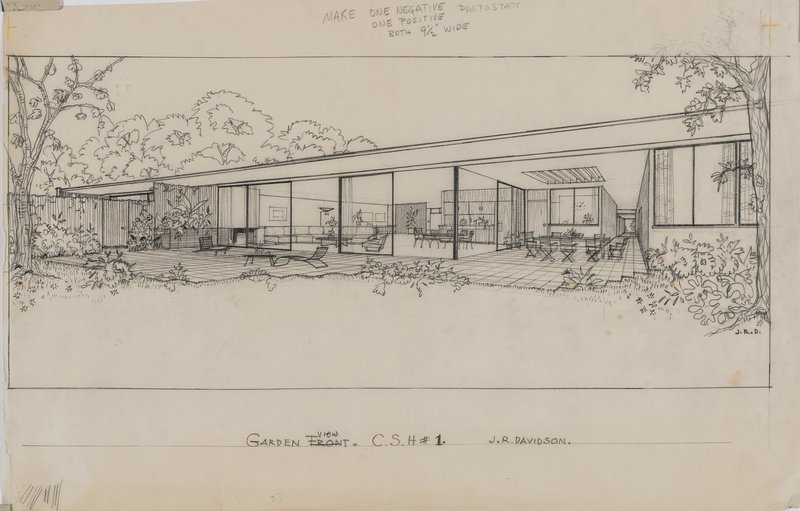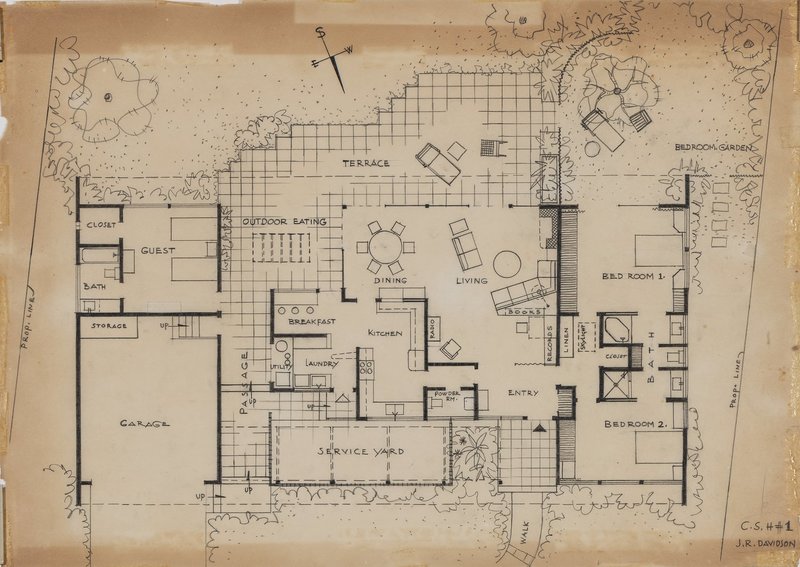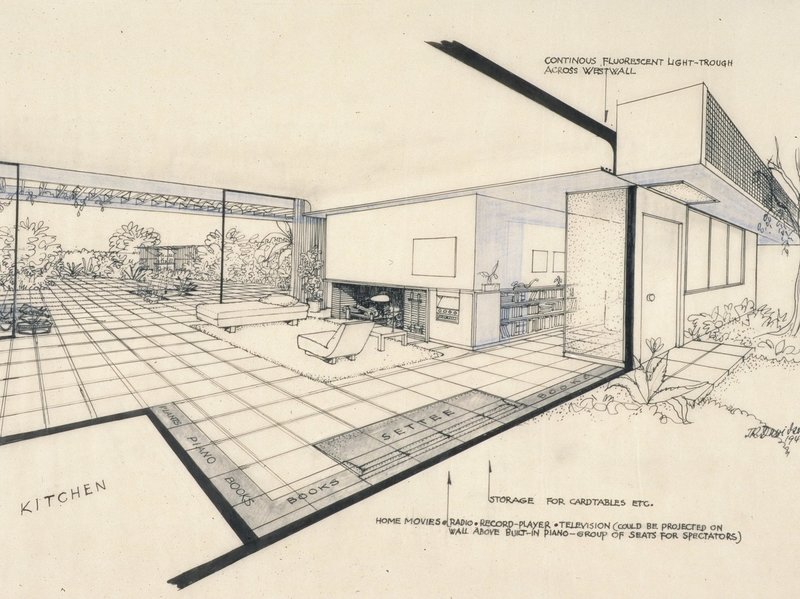Davidson, J. R. (1889-1977): Case Study House #1
Description
Case Study House #1 was the first design to be shown in the 1945 edition of Art and Architecture magazine, but due to wartime restrictions, it was not the first house built. J.R. Davidson was known for building large houses for wealthier clients, and he adapted his experience to fit the Case Study House program. His smaller house (only around 1100 square feet), went through a few floor plan iterations, but maintained a few higher-end luxuries such as separated bedrooms, each bedroom designed with its own bathroom and private patio, and large living areas which flowed onto outdoor living/dining rooms. It was finally constructed in North Hollywood in 1948 as a single family home, though in his early plans, Davidson had designed the house to allow for additional rental units to be built on the same property.
Creator
J.R. Davidson, Architect
Source
Julius Ralph Davidson papers, Architecture and Design Collection. Art, Design & Architecture Museum; University of California, Santa Barbara.
Date
1945, 1948
Rights
Transmission or reproduction of materials protected by copyright beyond that allowed by fair use requires the written permission of the copyright owners. Copyright restrictions also apply to digital representations of the original materials. Works not in the public domain cannot be commercially exploited without permission of the copyright owner. Responsibility for any use rests exclusively with the user. University of California Regents.
Collection
Citation
J.R. Davidson, Architect, “Davidson, J. R. (1889-1977): Case Study House #1,” UCSB ADC Omeka, accessed December 11, 2024, https://538382.xhf3dhut3.asia/items/show/214.



