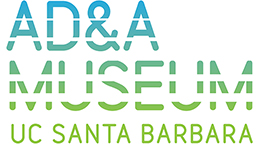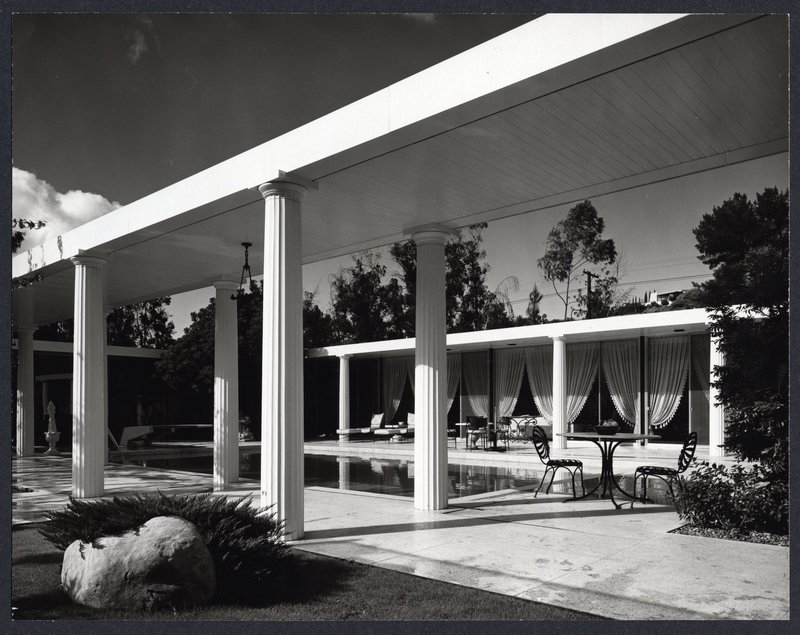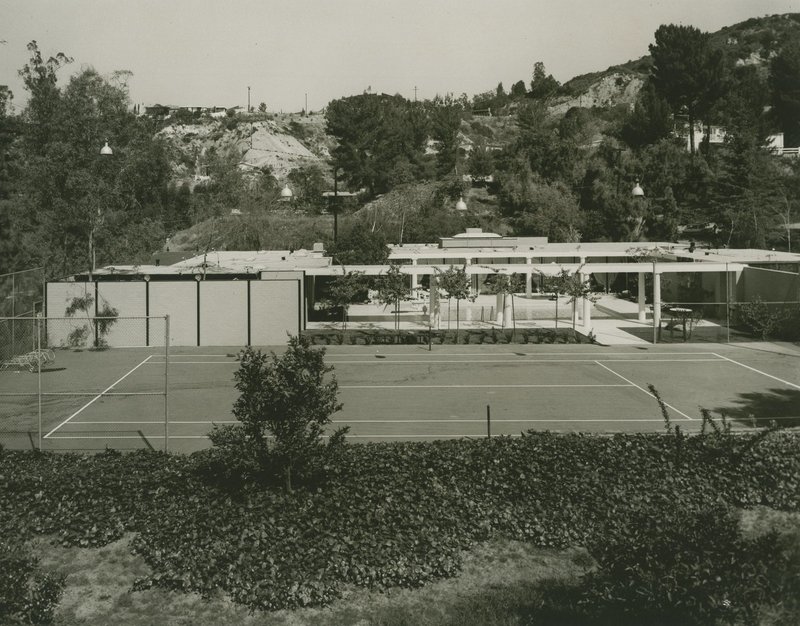John Elgin Woolf (1908-1980): Case Study House #17 alterations
Description
Case Study House #17 was built in 1956 by Craig Ellwood on a lot along Hidden Valley Road in Beverly Hills. It was a modern design, of plywood, steel, brick, and glass, like many of the other Case Study houses. But in 1962, John Woolf purchased the house and remade it into his signature Hollywood Regency style. The post and beam vertical elements were wrapped in Doric columns, the large glass front door was replaced with an oversized solid 'Pullman' door, and the interior rooms were also changed.
Creator
John Elgin Woolf, designer
Craig Ellwood, architect
Craig Ellwood, architect
Source
John E. Woolf papers, Architecture and Design Collection. Art, Design & Architecture Museum; University of California, Santa Barbara.
Date
1956, 1962
Rights
Transmission or reproduction of materials protected by copyright beyond that allowed by fair use requires the written permission of the copyright owners. Copyright restrictions also apply to digital representations of the original materials. Works not in the public domain cannot be commercially exploited without permission of the copyright owner. Responsibility for any use rests exclusively with the user. University of California Regents.
Collection
Citation
John Elgin Woolf, designer
Craig Ellwood, architect, “John Elgin Woolf (1908-1980): Case Study House #17 alterations,” UCSB ADC Omeka, accessed December 3, 2024, https://538382.xhf3dhut3.asia/items/show/236.


