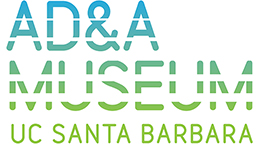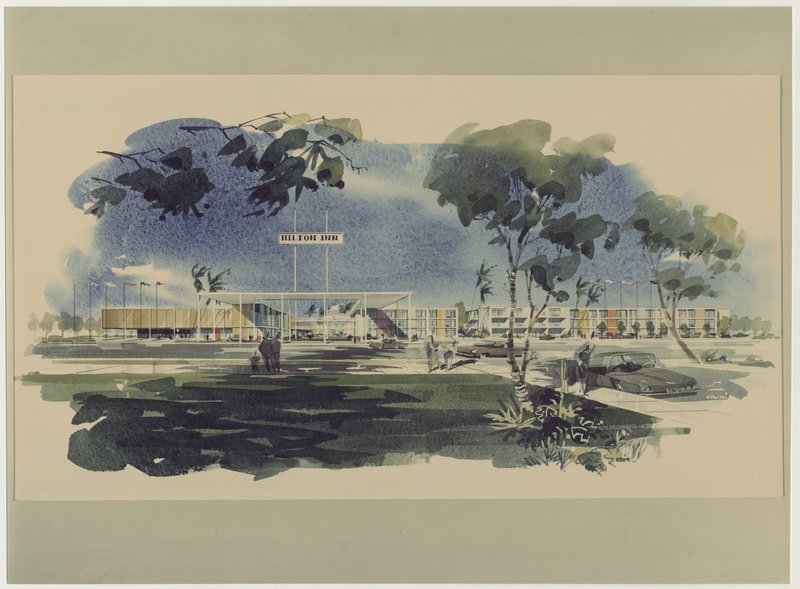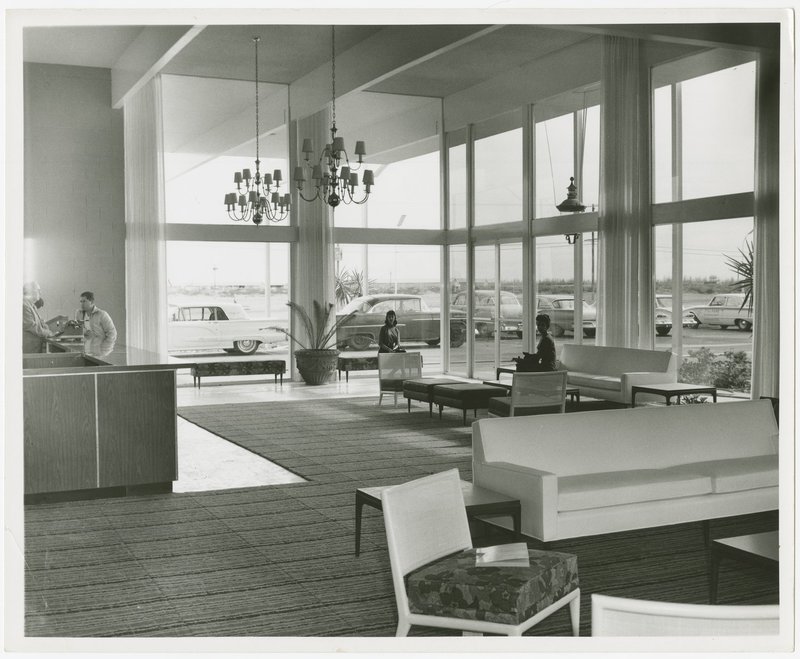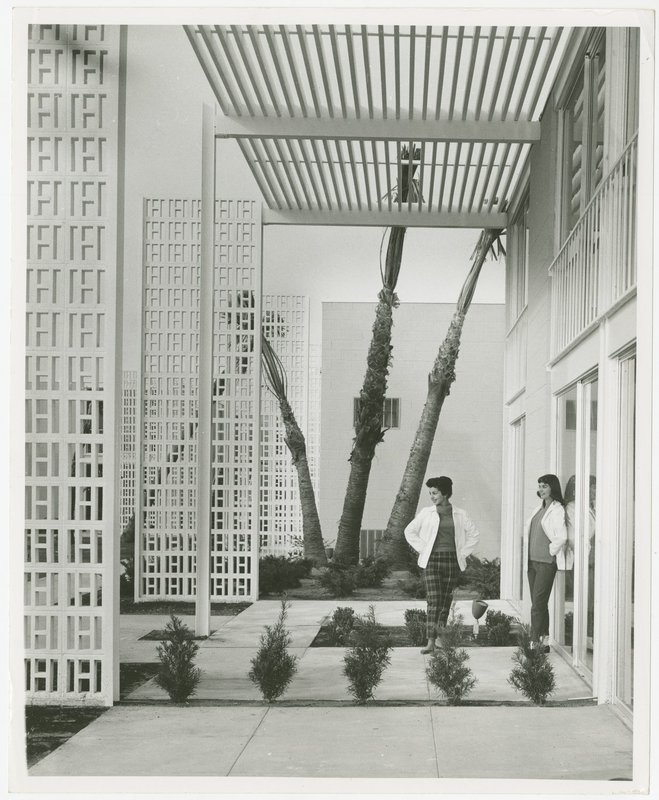Edward Killingsworth: Hilton Inn (El Paso, Tex.)
Description
In one of his earliest projects for the Hilton Hotel chain, this airport hotel in El Paso utilized many of the hallmarks of Killingsworth's style. The six interconnected low-slung, two story buildings had walls of glass in the lobby, with a wide overhang to shelter the front of the hotel from the Texas sun, and all buildings were grouped around a central courtyard with pool. The 150 guest rooms were part of a complex which included gift shops, meeting rooms, and a drive-up check-in window.
Creator
Edward Killingsworth, architect
Photographic Associates, photographers
Photographic Associates, photographers
Source
Edward A. Killingsworth papers, Architecture and Design Collection. Art, Design & Architecture Museum; University of California, Santa Barbara
Date
1959
Rights
Transmission or reproduction of materials protected by copyright beyond that allowed by fair use requires the written permission of the copyright owners. Copyright restrictions also apply to digital representations of the original materials. Works not in the public domain cannot be commercially exploited without permission of the copyright owner. Responsibility for any use rests exclusively with the user. University of California Regents.
Collection
Citation
Edward Killingsworth, architect
Photographic Associates, photographers, “Edward Killingsworth: Hilton Inn (El Paso, Tex.),” UCSB ADC Omeka, accessed December 3, 2024, https://538382.xhf3dhut3.asia/items/show/302.



