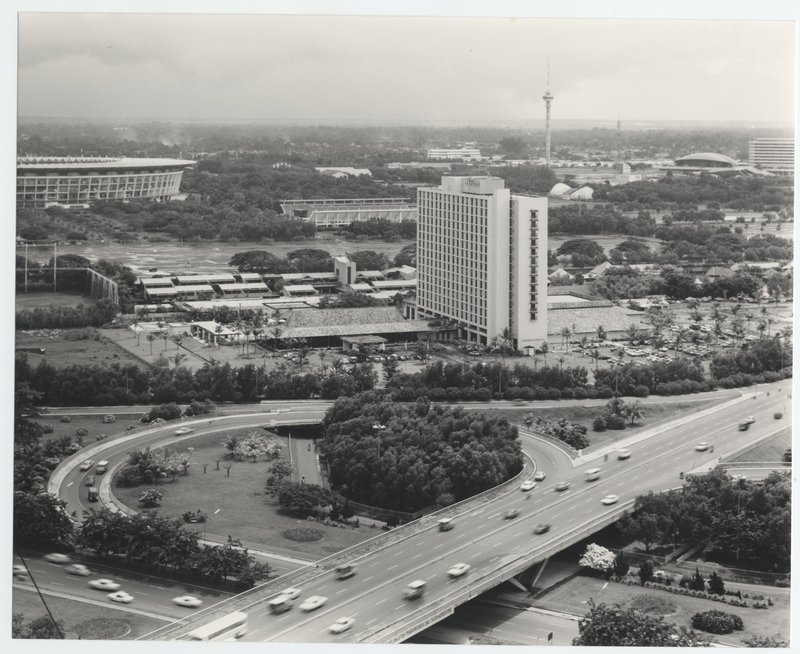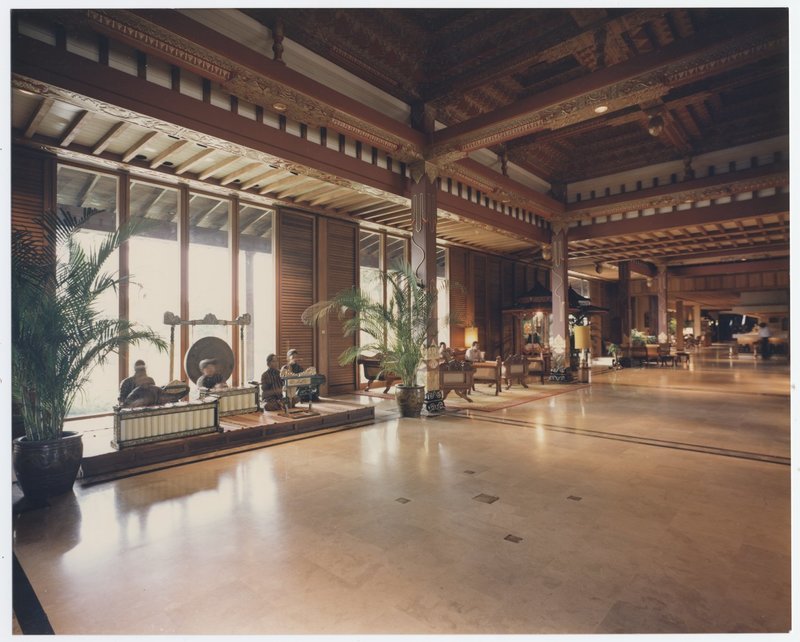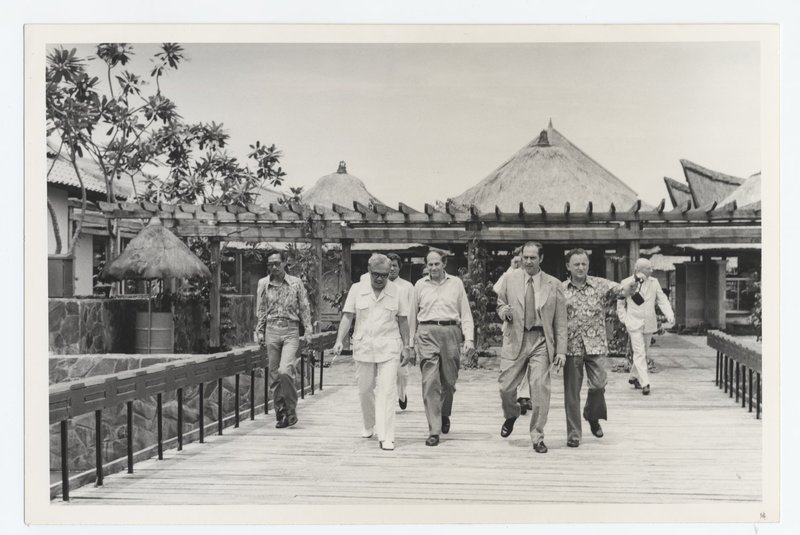Edward Killingsworth: Hilton Jakarta (Jakarta, Indonesia)
Description
The Jakarta Hilton was built using indigenous craftspeople to add traditional cultural elements to the design of the hotel. The 14 story hotel included 406 rooms, with long-term rental cottages also available on the 32 acre hotel property. The hotel resort also included multiple swimming pools, shopping center, ballroom and meeting areas, restaurants, and many different options for outdoor recreation. A re-created Balinese village along the shores of a man-made lagoon on the property featured different architectural designs from various facets of Indonesian culture.
The hotel was such a success that Killingsworth was asked to design an additional 200 room hotel on the property in 1984, and another sixteen-story, 200 room addition in 1991. With these additions, the Hilton Hotel Jakarta became Killlingsworths' largest hotel complex of his career.
The hotel was such a success that Killingsworth was asked to design an additional 200 room hotel on the property in 1984, and another sixteen-story, 200 room addition in 1991. With these additions, the Hilton Hotel Jakarta became Killlingsworths' largest hotel complex of his career.
Creator
Edward Killlingsworth, architect
Source
Edward A. Killingsworth papers, Architecture and Design Collection. Art, Design & Architecture Museum; University of California, Santa Barbara
Date
circa 1974
Rights
Transmission or reproduction of materials protected by copyright beyond that allowed by fair use requires the written permission of the copyright owners. Copyright restrictions also apply to digital representations of the original materials. Works not in the public domain cannot be commercially exploited without permission of the copyright owner. Responsibility for any use rests exclusively with the user. University of California Regents.
Collection
Citation
Edward Killlingsworth, architect, “Edward Killingsworth: Hilton Jakarta (Jakarta, Indonesia),” UCSB ADC Omeka, accessed December 3, 2024, https://538382.xhf3dhut3.asia/items/show/304.



