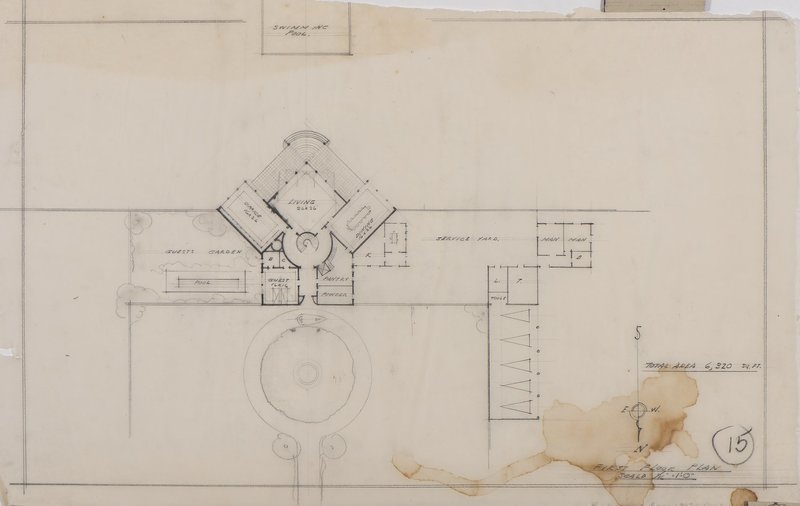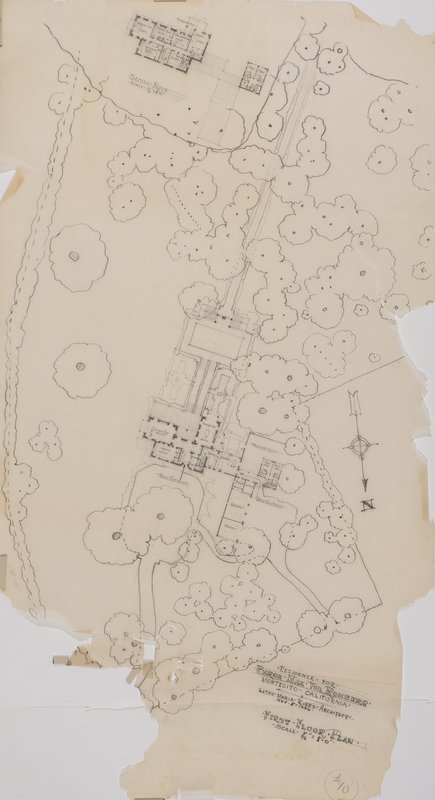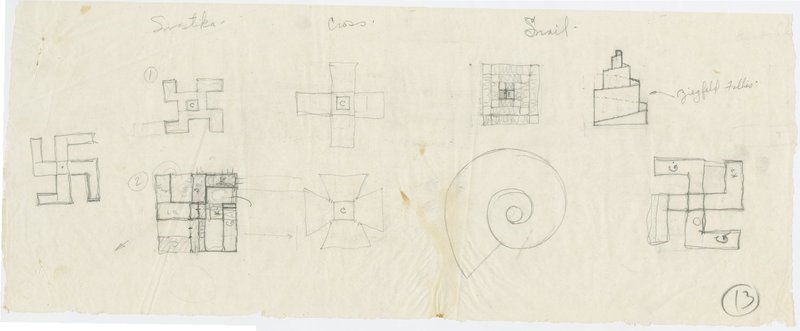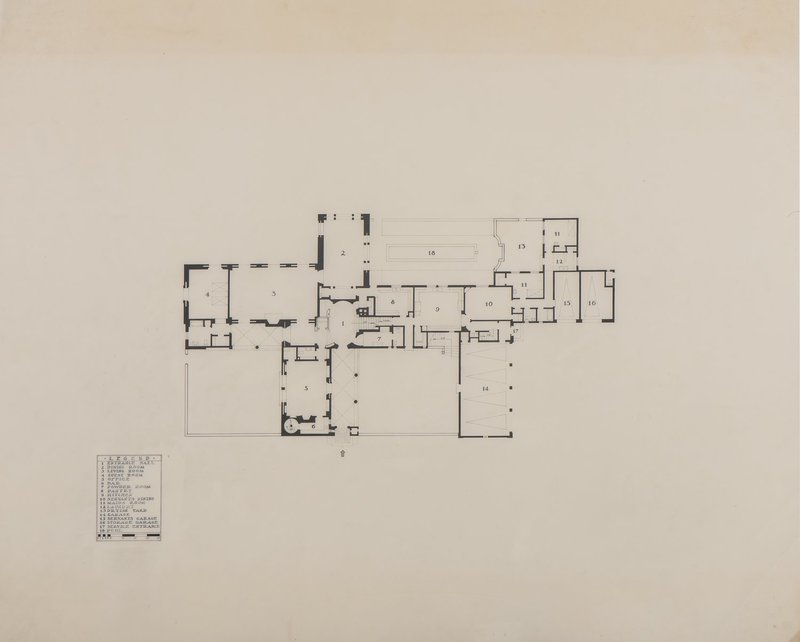Lutah Maria Riggs: Von Romberg house (Montecito, Calif.) plans
Description
The drawings of the Von Romberg house were commissioned for Baron Maximilian Edmund Hugo Wilhelm Von Romberg and his wife Emily Hall Von Romberg. The floor plans show how the design for the house changed over time.
Creator
Lutah Maria Riggs, architect
Source
Lutah Maria Riggs papers, Architecture and Design Collection. Art, Design & Architecture Museum; University of California, Santa Barbara.
Date
1936-1938
Rights
Transmission or reproduction of materials protected by copyright beyond that allowed by fair use requires the written permission of the copyright owners. Copyright restrictions also apply to digital representations of the original materials. Works not in the public domain cannot be commercially exploited without permission of the copyright owner. Responsibility for any use rests exclusively with the user. University of California Regents.
Collection
Citation
Lutah Maria Riggs, architect, “Lutah Maria Riggs: Von Romberg house (Montecito, Calif.) plans,” UCSB ADC Omeka, accessed December 3, 2024, https://538382.xhf3dhut3.asia/items/show/325.




