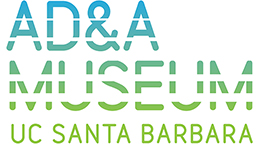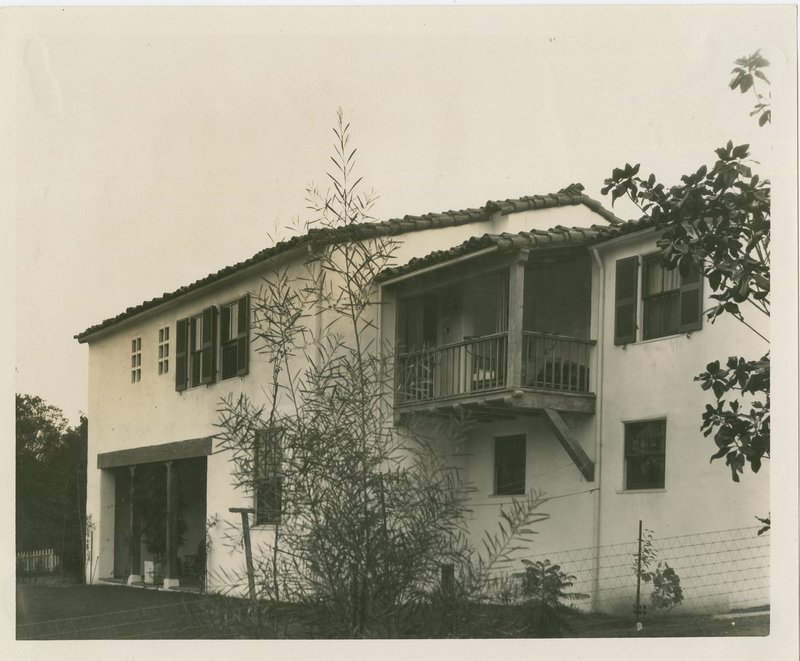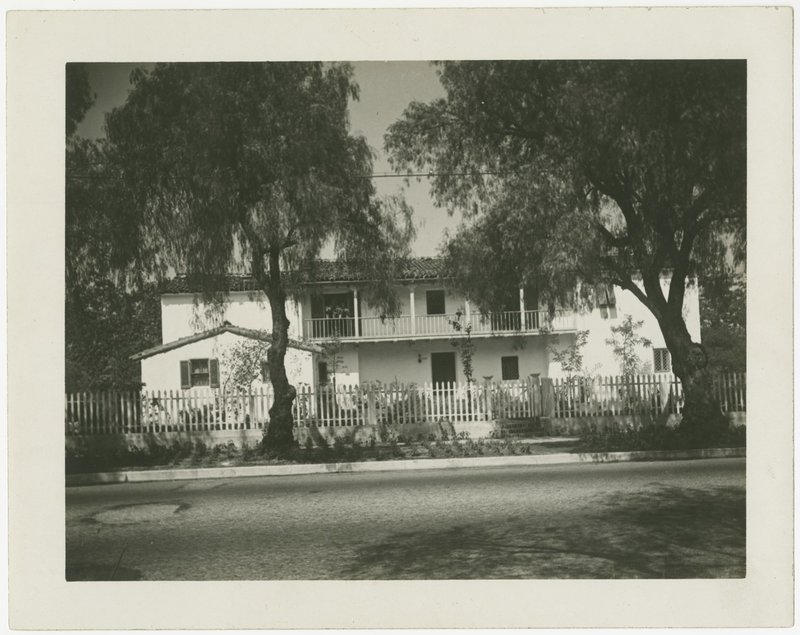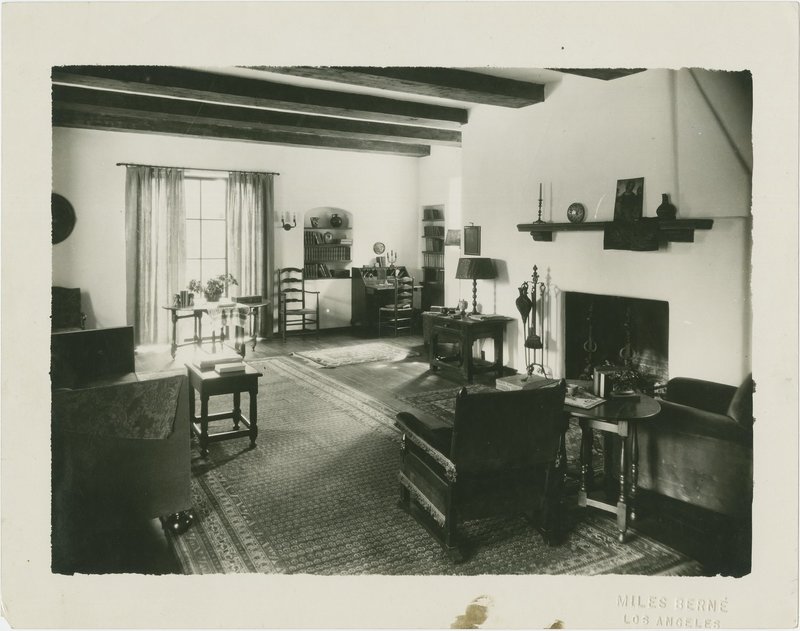Roland Coate: Bixby house (Pasadena, Calif.)
Description
This house, an interpretation of a Monterey style house, was one of Coate's earliest commissions as a solo architect, after the dissolution of the Johnson, Kaufmann, and Coate partnership. Stafford W. Bixby was a descendant of early California settlers, which might have been an inspiration for the architectural style. The two-story house features a second floor balcony which stretches almost the length of the facade.
The design earned Coate an AIA honor award and the Medalla de Plata y Diploma in the United States section of the Third Pan-American Congress of Architects in Buenos Aires.
The design earned Coate an AIA honor award and the Medalla de Plata y Diploma in the United States section of the Third Pan-American Congress of Architects in Buenos Aires.
Creator
Roland E. Coate, Sr., architect
Source
Roland Eli Coate, Sr. papers, Architecture and Design Collection. Art, Design & Architecture Museum; University of California, Santa Barbara.
Date
1925
Rights
Transmission or reproduction of materials protected by copyright beyond that allowed by fair use requires the written permission of the copyright owners. Copyright restrictions also apply to digital representations of the original materials. Works not in the public domain cannot be commercially exploited without permission of the copyright owner. Responsibility for any use rests exclusively with the user. University of California Regents.
Collection
Citation
Roland E. Coate, Sr., architect, “Roland Coate: Bixby house (Pasadena, Calif.),” UCSB ADC Omeka, accessed December 4, 2024, https://538382.xhf3dhut3.asia/items/show/336.



